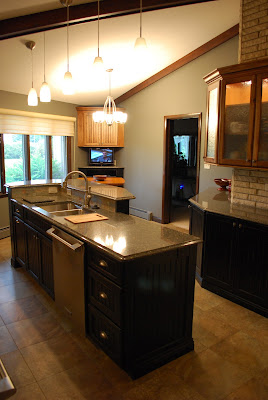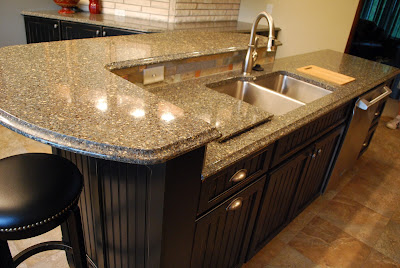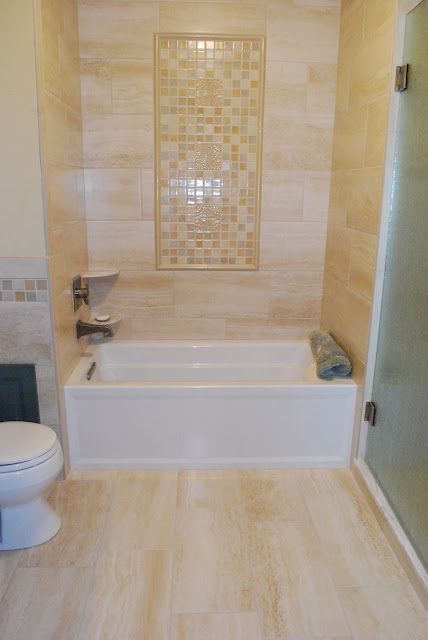I would have to say that one of my favorite wood species is quarter sawn oak. MMmmmm...it always looks gorgeous and beautiful!
It creates a feeling of warmth within any home and always seems to have a sense of history. In the above bathroom I used quarter sawn oak to create a Arts & Crafts style bathroom. I paired it with a stunning granite top, oil rubbed bronze fixtures and to complete the look a stone & glass backsplash that spills out around the mirror.
What is quarter sawn oak?
Oak and quarter sawn oak are the same wood species but the difference is in the way that they are cut from the log. Quarter sawn oak is cut at a 90 degree angle from the growth rings. The chart below shows how they determine the cuts that will come from the log. Quarter sawn oak is typically an upgrade because it is less efficient to cut the wood comparted to a standard sawn material and there is more waste when you cut the log as shown below. Quarter sawn oak is famous for it's warm feel, silver graining (the little white streaks) and ability to stain beautifuly.

The photo below from my cabinet line, Omega Cabinetry shows the graning typical of a quarter sawn oak. As you can see it stains beautifully and has a warm & rich look to it.
Here are a few more photos of the above bathroom I designed using the quarter sawn oak.
Bathroom vanity & linen. You can also see the new shower in the background.
Vanity sink & shower
A hand held shower is an option to consider in a custom shower. Becuase it can detach the shower head can make it extermely easy to clean the shower as you can just spray down the entire space.
Dan Savageau was the contractor on this job and did an AMAZING job with the doors! Check out the awesome details the incorporated.
I enjoy incorporating small details into my designs! It is the little things that count and can make a huge difference in the overall completed space such as this tile border that wraps around the room.


































