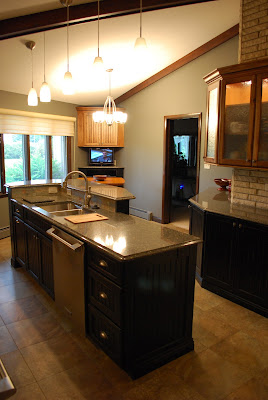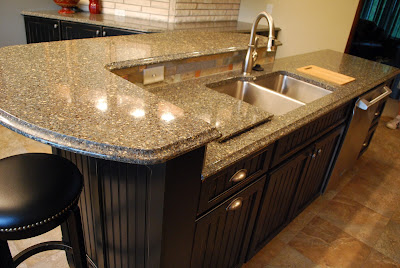I am both excited and sad to say that this project is completed and now home to such a wonderful family! It is always a bittersweet ending to a project when working so close with amazing clients...so sweet to complete a fabulous project and have them feel overjoyed and comfortable in their new home but bitter to have withdrawals from seeing, talking and working with them every day! We selected and designed together everything from the door knobs, casing style/size, cabinetry, granite, tile, flooring, lighting, plumbing, custom glass railing..you name it...and the result...FANTASTIC!
The inspiration for this Fargo home was truly my clients. They dreamed of a home with their modern and contemporary style but still with a sense of warmth and comfort.
Ron Morlock, the builder for this home already had a unique plan for the home when my clients decided to build. The home has huge vaulted ceilings, unique curved walls, custom soffits and many other elements that I was excited to work with and incorporate into the design - or tailor the design to - whichever way you want to look at it. The home has a light feeling even though it has dark cabinetry - for example in the corner of the top photo you can see part of the dining room chandelier. It is one of my favorite pieces in the home - it is a 2-tier chandelier hung by cables so it appears as if it is floating - so neat!

We selected espresso cabinetry by our Floor to Ceiling Custom Cabinetry line in a simple door style with a little inside profile to add just the tiniest bit of detail. A simple stock molding crown ends the cabinetry beautifully and we built the pantry door right into the cabinetry design. I think that lighting is one of the most important elements in a design so we incorporated under cabinet lights, lights in the glass island cabinets, lights in the upper stacked cabinetry and throughout the entertainment center as well. The granite tops have numerous shades of brown which tie together the espresso cabinetry, maple flooring, and the shades of brown found in the paint selections.
A stunning backsplash adds just enough sparkle to the space. We used a porcelain 6" x 24" tile and offset it and framed in polished glass with stainless steel below the range.
The living room is a focal point from the kitchen so we wanted to make sure we had a space where my clients could relax but still be able to dress up and have some display space. Inspired by a few ideas my client had come across we designed the fireplace wall seen below. We custom made mirrors to match the cabinetry and floating shelves. The floating shelves all come out a different angles - from the front they look flat but from the side are all a little bit different and unique. The TV will go in the center and we have clear glass on the left for their components and frosted back lit glass on the right for extra storage and a nice accent to coordinate with the frosted glass in the kitchen. Linear carpet makes for a unique twist and adds to the contemporary feel of the space.

Another one of my favorite parts of the home (there are many!).....the wine cellar! Inside we did cork flooring...of course..to compliment the wine corks that will be in the space (hehe). On the outside we covered the space with the same stone from the outside of the home which creates a unique rustic feel. Inside is an outdoor rustic fixture which creates the perfect ambiance.
The master bath was a unique space - and very spacious with such high ceilings! The vanity wall is the focal point. We selected really neat circle sinks and simplistic single handle faucets. I had custom his and hers curved mirrors fabricated which gave the space a fresh look. The walk-in shower is such a neat space. The shower is curved and to let more light in we cut a hole in the wall and inserted a rain glass panel with a brushed nickel channel to create some contrast.
A large format 12" x 24" tile with a linen look created a smooth linear feel and although it is hard to see in the photo the paint selected is a dark grey which contrasts beautifully with the light creamy tile and espresso cabinetry.
The lower level was designed with a cozy rustic feeling but kept elements from the upper level so the two spaces tie together seamlessly. Warm plush carpet was used along with rustic hickory cabinetry. A bar in the lower level is the perfect space for entertaining.
Photography by: Rob Siverson Photography
Builder: Ron Morlock Construction
Designer: Sarah Brown
Glass: Jeremy & Frontier Glass & Mirror
Cabinetry: Floor to Ceiling
Countertops: Floor to Ceiling
Flooring & Tile: Floor to Ceiling
Lighting: The Lighthouse
Plumbing: Northern Plumbing


















































