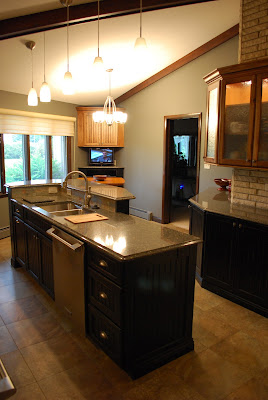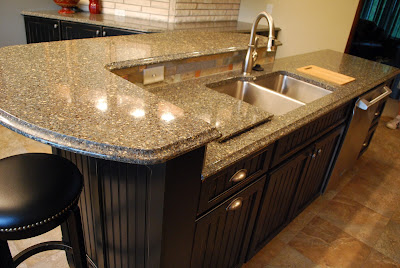This project was a huge undertaking and it really pushed me as a designer because it was the largest scope of work that I have had for a client. Myself and a salesperson at our store named Brian worked on this project for months to create a truly unique space for this family.
This is a renovation of an existing home along with an addition. Basically a home was built around an existing home and our goal was to keep as much as the existing space while creating a seamless transition to the new spaces in the home.
Finishes were selected to create a space with a feeling of warmth (which is important with our chilly winters) and a timeless design with a fun twist on country & traditional design elements. Rustic furniture with traditional travertine & contemporary appliances blended styles that the clients liked to create a look unique to them.

Kitchen & eat in dining space
Kitchen range wall & island
Dining Room
Custom entry bench & laundry room
Entry into the master bathroom shower
Aaah...Spa! Master bathroom shower
Master bath custom wood tub surround - perfect for both access for plumbing and a custom look!
Master bath vanities - Each has a linen on the end with a central storage cabinet in the center.
Custom rustic alder fireplace mantle
Custom built in cabinetry in the mud room & my FAVORITE accessories! This pull out goes in a vanity cabinet and provides a safe place to store hot irons and curling irons when you are finished using them and need to get going with your day! There are also storage bins below the stainless iron storage spaces. This piece is worth every penny and provides easy and accessible storage!
Accessible bathroom































