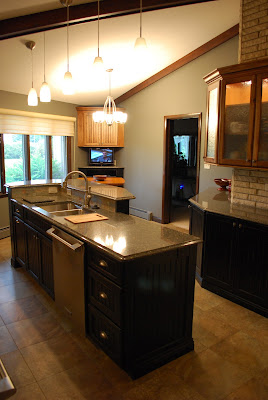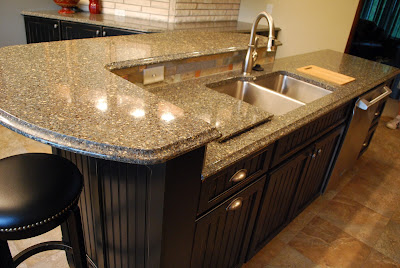When I first started working on this kitchen I was told by my client that she had a "unique layout" and to "have fun" coming up with ideas. Boy... was I going to have to do some brain storming and custom drawings, as the house turned out to be in the shape of a hexagon! My client was open to ideas and was soo inspirational in the design process as she was really excited about her unique space and the changes it would soon see.
Before Dan Savageau & I started working on the kitchen it was outdated and not as functional as it could be.
The kitchen rests in two corners of the hexagon shape of the home. This photo shows the exterior walls of the home that the kitchen sits against and the photo below shows the hexagon fireplace which is the center of the home.
The largest challenge for this kitchen was to create a space that increased the functionality of the space while fitting in all of the required appliances & accessories and still having enough circulation space. After space planning we came up with a plan that worked well and our client was satisfied with!
The results....amazing!

The result was a more spacious and functional kitchen that was bright and welcoming.
The perimeter contains the refrigerator , range, oven & microwave while the island houses the sink and dishwasher which results in an efficient layout for cooking and prep work. Dan made custom cabinetry to match the rest of the kitchen cabinetry to go around the fireplace to create a built-in area for extra storage and buffet style serving. We also installed a custom TV cabinet in the back corner of the room, gorgeous Pirouette window treatments & a simple but stylish chandelier above the dining table.
I selected rustic hickory cabinetry with a black glazing and accented it with black painted rustic alder with rub through distressing. Paired with stainless appliances and Cambria quartz tops it creates a country feel with a modern twist. Smokey grey glass pendants tied together the paint, quartz and backsplash tile while also coordinating with color tones in the new flooring to create a cohesive color scheme.

In the mud room I designed a custom bench piece which Dan built and installed. It ties in the wood species from the kitchen to the mud room and creates a furniture piece look.
I have been having a ton of fun photographing recently finished projects lately so stay tuned & check back soon!










No comments:
Post a Comment